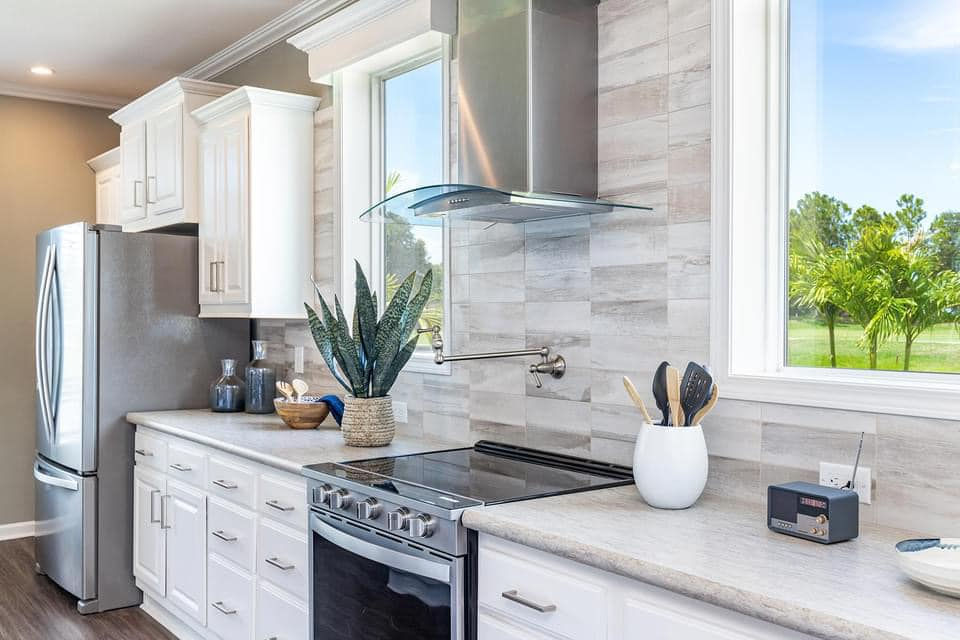
The Building Process




START WITH YOUR BUDGET
Step One
Getting prequalified by a bank is a great place to start. This gives you a budget and helps you begin to make choices about the size and finishes in your new home.
DETERMINE MUST HAVES
Step Two
What are the most important elements of your new home? Is it a gourmet kitchen? Maybe you want a huge picture window to frame a gorgeous view. Or perhaps your dream is to have plenty of space for your family or a main-level home office. Once you prioritize your needs in a new home, you can begin to narrow down a floorplan that will meet your needs.
This is a great time to visit with Big Prairie Homes. Our staff can help you find or design a floorplan that's right for your new home.
REVIEW LOT CONDITIONS
Step Three
Selecting an appropriate lot for your home is an important step in the process, and Big Prairie Homes will be by your side to help.
The size, shape and topography of your lot will determine which floorplans will work and which may not. Big Prairie Homes can also help you identify any additional costs related to your lot, like bringing electricity, water and sewer/septic system to the lot.






The crane

The first half of the house hoisted on the crane


The crane

FINALIZE YOUR FLOORPLAN
Step Four
Whether you select an existing floorplan or work with the designer at Big Prairie Homes to customize a plan, now's the time to finalize your floorplan to fit your lot and your needs.
Having a final floorplan at this stage can help save money, preventing costly change orders once the house goes into construction. At Big Prairie Homes, we want to help you maximize your budget, so we spend extra time to get this step right for you and avoid change orders.
Need some plan inspiration? Visit these pages from our manufacturers for some popular plans that have already been built:
SELECT FINISHES
Step Five
With a finalized floorplan, you now begin to select finishes like cabinets, countertops (whether that's granite, solid surface or laminate), decorative tile, flooring, hardware, exterior colors and more.
Big Prairie Homes makes this process convenient. Simply stop by our showhome and all of your options are in one place, so you can design a home that is truly yours.
MOVING DAY
Step Six
Have you ever wondered what it takes to set a modular home? The crane was in place and ready to move the two pieces (called boxes) of this 1,800 square foot house at 9 a.m. The back side of the house got picked up by the crane first. Box one gets swung into place. A box this size weighs more than 30,000 pounds and is in place in about 20 minutes. You can see the marriage wall (the plywood sheathing), which provides stability and protection while the home is being transported.
A typical house setting crew involves six to eight people.
The front side of the house features a gable-topped bump-out on the right side, which is a custom dining room. The crane operator carefully positions this box in relation to the foundation and the first box. Less than two hours after starting, the second box was delicately lowered into place. This home is nearly complete, and it's only 11 a.m., two hours from start of setting the home until the finish. Later that day, the roof was raised and weathered in. Then in the next few weeks, the marriage wall was removed and drywall was finished to bring the two sides together as a single, complete home. Finally, a porch will be added onto the front and a garage built on site.
.png)